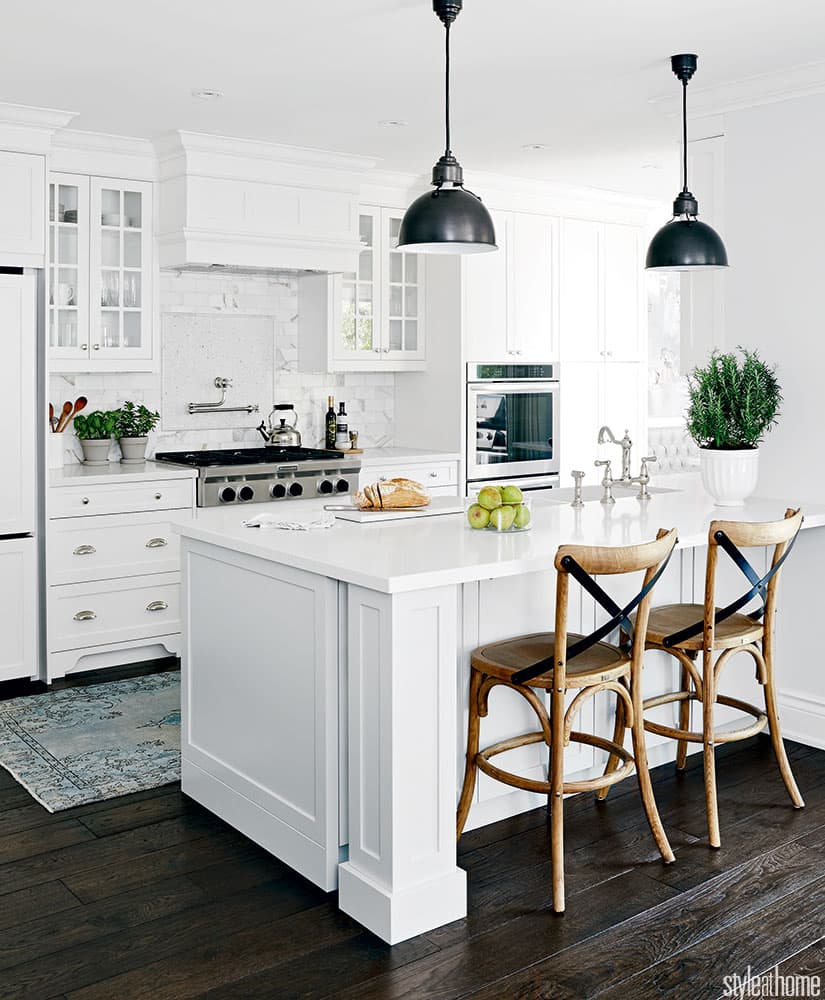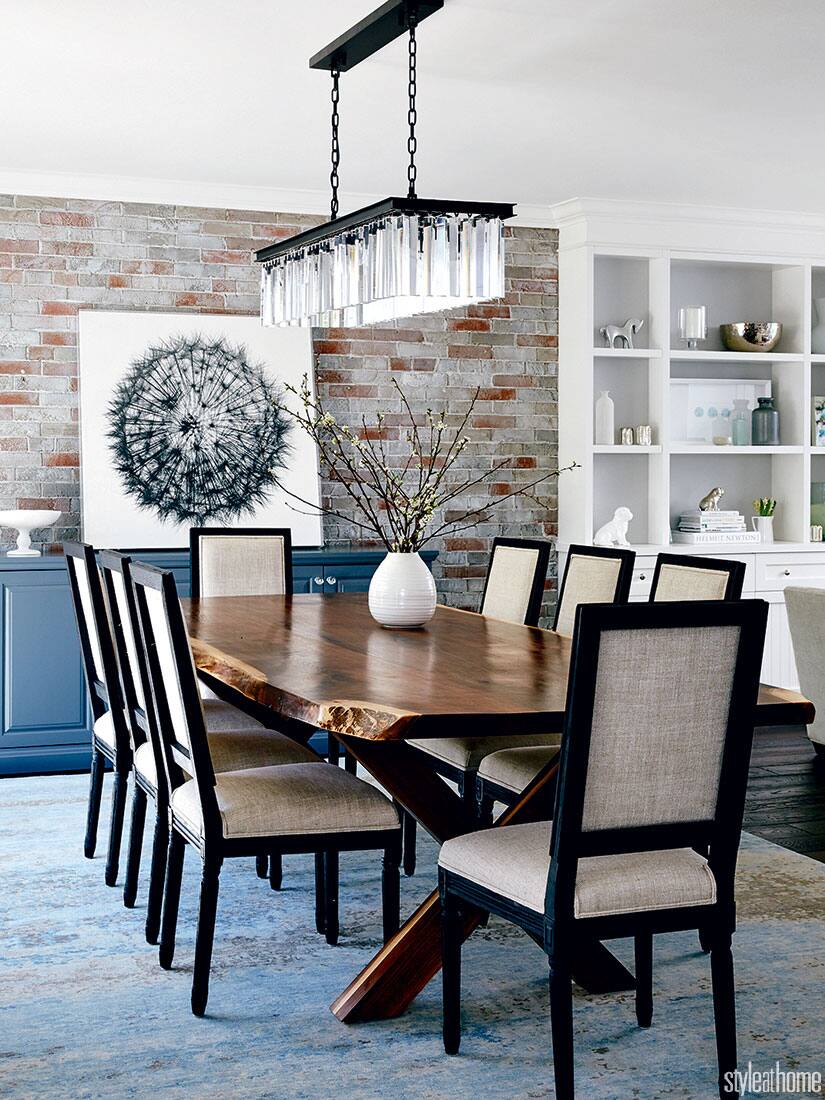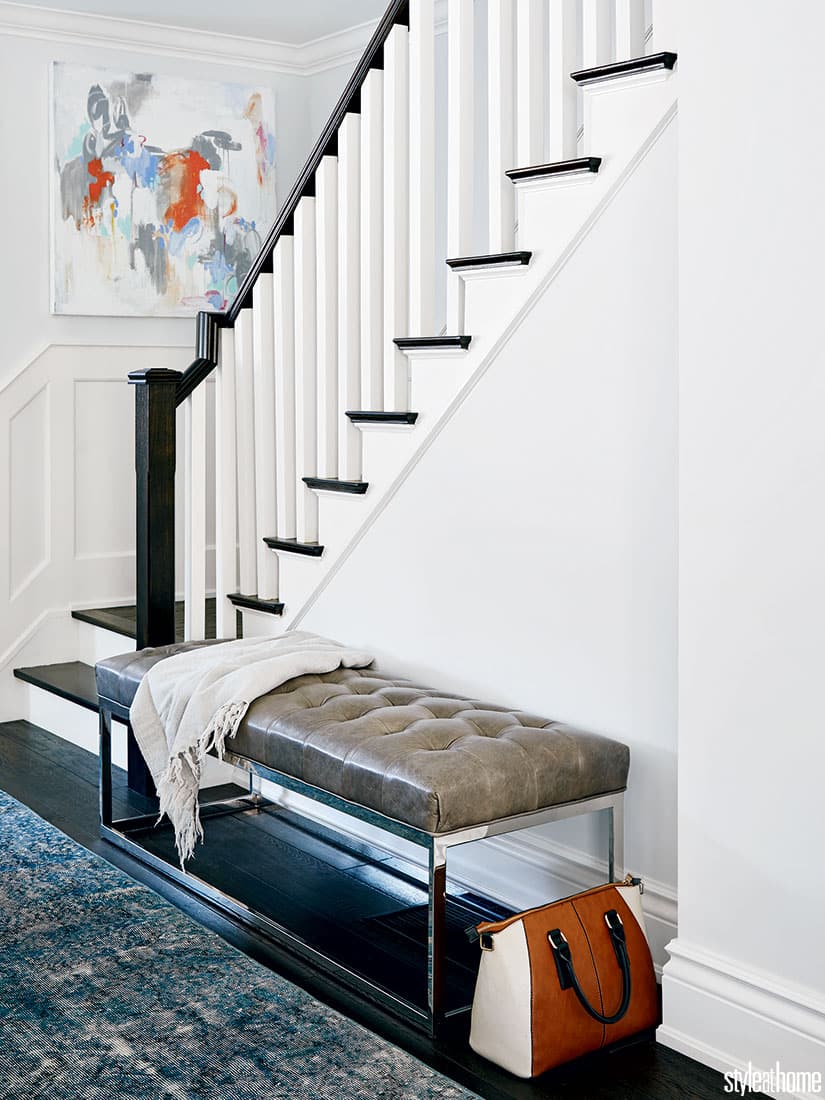House Tours
A family's first home becomes a modern country retreat in the city

Image: Michael Graydon | Designer: Ali Budd Interiors | Stylist: Ann Marie Favot & Stacy Begg
House Tours
A family's first home becomes a modern country retreat in the city
Designer Ali Budd gives a Toronto couple the best of both worlds: a family- (and dog-) friendly home that boasts modern sensibility as well as country flair.
“If it were up to me, I would have decorated my entire house with reclaimed wood,” says homeowner Michele Foster. But luckily for Michele, who renovated her then-1,600-square-foot Toronto home last year, designer Ali Budd proved she could create the desired rustic country feel without her living in a veritable barn. “She said, ‘I can still give you that look, but I can do it in a more city-appropriate way,’” says Michele. “She was right, and I love how it turned out.”
Michele, a clinical psychologist, and her husband, Aaron Harlang, a real estate consultant, purchased their home six years ago, three days before they got engaged. Aside from a few new pot lights, the dated 1950s house, which has somewhat legendary status – it’s where Saturday Night Live producer Lorne Michaels grew up – had never been touched. But it was solid and livable, so the couple decided to wait for the right time to renovate. “It was comfortable, and it had what we needed, but I knew it had tons of potential and good bones to work with,” says Michele. “I was looking forward to renovating it and making it my own.”
Five years later, their family had grown – Michele and Aaron were raising their first child (Jake is now two years old), and they shared the house with their beloved pug named Dug. So they decided to take the plunge and embark on a complete overhaul. When the couple enlisted Ali, the designer asked Michele to provide photos of what she loved and didn’t like. A binder full of clippings verified that Michele prefers clean lines and all things cottage. “The challenge was giving them something that feels fresh and contemporary and appropriate for the city but at the same time has that cottagey country vibe,” says Ali.
Opening up the main floor was the first step in creating an airy, functional space for the young family. And an 800-square-foot three- storey addition provided ample room to expand the small, outdated kitchen. “I would periodically use our oven for storage before,” says Michele. “We also had a little table that only sat two people.” Now the kitchen boasts a large eat-in area defined by a built-in banquette, which seats about five people and offers plenty of drawer space.
A white kitchen was a priority for Michele. “White kitchens are popular, and I didn’t want it to look like everyone else’s kitchen,” says Ali. “So I made sure I incorporated some designer details.” Elements like the pale grey island, inset marble-mosaic-tiled backsplash, panelled range hood and glass-fronted cabinets offer a customized look. The farmhouse sink, black metal pendant lights and wide-plank wood floors lend the space the country coziness Michele was after.
That same rustic-meets-clean-lined aesthetic is carried throughout the main floor. In the dining room, a polished live-edge black walnut dining table is paired with classic linen-upholstered chairs. The family room is designed for lounging, with a sleek sectional and barn- board coffee table. All textiles, including the striped armchair fabric, pass the pug-hair test. “I tested about 20 fabric samples on one of my own pugs to see which showed the least amount of hair,” says Ali.
So while the homeowners love the results of this relaxed home, Dug the pug also approves. “That chair? That’s where he sits,” says Michele. “That one spot – he sits there all day, every day.”

Painting the island pale grey gives the all-white kitchen a distinctive touch. The black metal pendant lights and farmhouse-style stools lend contrast and country character.

The inset marble mosaic backsplash tiles surrounded by decorative tile trim create a pretty focal point above the range in the kitchen. “I used the same marble as the subway tiles so it wouldn’t look too busy,” says Ali. Glass-fronted doors add airiness and break up the expanse of white cabinetry.

An addition on the back of the house allowed homeowners Michele Foster and Aaron Harlang to expand the small kitchen, which now features an eat-in area with a child-friendly faux-leather-upholstered banquette. To enhance the room’s visual flow, the table was made from the same quartz as the countertops. The lantern-style pendant light complements the kitchen’s modern-country aesthetic. “To me, a lantern is quintessentially country, but this one is done in a more contemporary style,” says designer Ali Budd.

The kitchen’s eat-in area was the perfect spot to subtly inject a bit of red. “Michele wanted to add it somewhere but was afraid of committing to it,” says Ali. “So I thought that was a great place to put in a little pop because it’s not front and centre.”

Durable indoor-outdoor striped fabric covering the family room’s armchairs adds a bit of whimsy and fun. The custom-made barnboard coffee table is both rustic and polished.

In the dining room, formal linen-upholstered chairs are juxtaposed with a more casual 10-foot-long live-edge black walnut table. The brick-veneered wall defines the area in the open-concept space.

A bench and rug define the entryway, which is open to the rest of the main floor. Wainscotting along the staircase adds architectural character. “Michele wanted it somewhere, and because there’s not a lot of wall space on the main level, we installed it up the stairs,” says Ali.














Comments