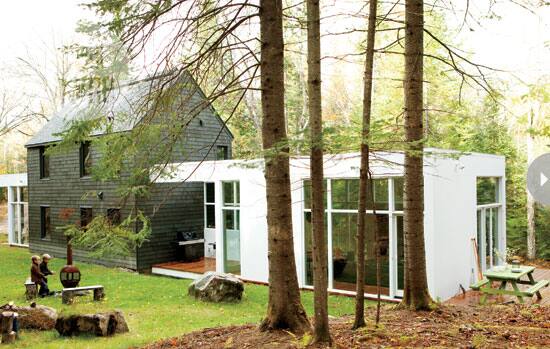Interiors
Interior: Contemporary charm

Interior: Contemporary charm
Interiors
Interior: Contemporary charm
What do you get when you mix a modernminimalist couple living in Montreal’s trendy Le Plateau neighbourhood with a
vacation property in Quebec’s verdant untouched outdoors? A chance to bring
contemporary to the country with a design that makes the neighbours look twice. Jean-Charles René and his spouse, Chantal Larochelle, felt strongly about finding their family vacation property somewhere far removed from obvious getaway destinations. They discovered an undeveloped piece of land on Lac Boileau, near Rivière-Rouge, and designed the place from scratch. The result is a juicy juxtaposition of urban and rural, and
modern classic: a two-storey Cape Cod-style cabin, painted black, flanked by two white, light-filled modernist extensions.

Opposites attract
Chantal wanted her colour palette to complement rather than clash with nature’s palette, so she brought in the warm oranges, yellows, reds and browns of fall. But because the colour is only in the accents, she and her spouse, seasonally if desired.
The living room
Chantal used a winning mix of instinct and resourcefulness to decorate the living room: The dining table and chairs are from IKEA, whereas the sofa that anchors the living area belonged to her father-in-law, the toss cushions were repurposed from her mother’s fur coat, and the side tables were fashioned by Jean-Charles out of tree trunks from the property.
The exterior
Stately and unassuming, modern country, and black and white, the exterior of this family cottage is a study in mixing opposites for an engaging effect.
The master bedroom
The colour scheme is continued from the main living area to the master bedroom, where a medallion-print quilt in fall colours takes centre stage as the focal point of the room.
Oversized windows
Oversized windows in the long, open kitchen face out to a small deck with a
barbecue so the family can stay connected, whether they’re working inside or out.

Opposites attract
Chantal wanted her colour palette to complement rather than clash with nature’s palette, so she brought in the warm oranges, yellows, reds and browns of fall. But because the colour is only in the accents, she and her spouse, seasonally if desired.

The living room
Chantal used a winning mix of instinct and resourcefulness to decorate the living room: The dining table and chairs are from IKEA, whereas the sofa that anchors the living area belonged to her father-in-law, the toss cushions were repurposed from her mother’s fur coat, and the side tables were fashioned by Jean-Charles out of tree trunks from the property.

The exterior
Stately and unassuming, modern country, and black and white, the exterior of this family cottage is a study in mixing opposites for an engaging effect.

Woodburning stove
A small woodburning stove warms the uninsulated veranda in fall and winter. It’s now a New Year’s Eve tradition for the couple to open a bottle of sparkling wine here while popping popcorn for the kids.

The master bedroom
The colour scheme is continued from the main living area to the master bedroom, where a medallion-print quilt in fall colours takes centre stage as the focal point of the room.

Oversized windows
Oversized windows in the long, open kitchen face out to a small deck with a
barbecue so the family can stay connected, whether they’re working inside or out.














Comments