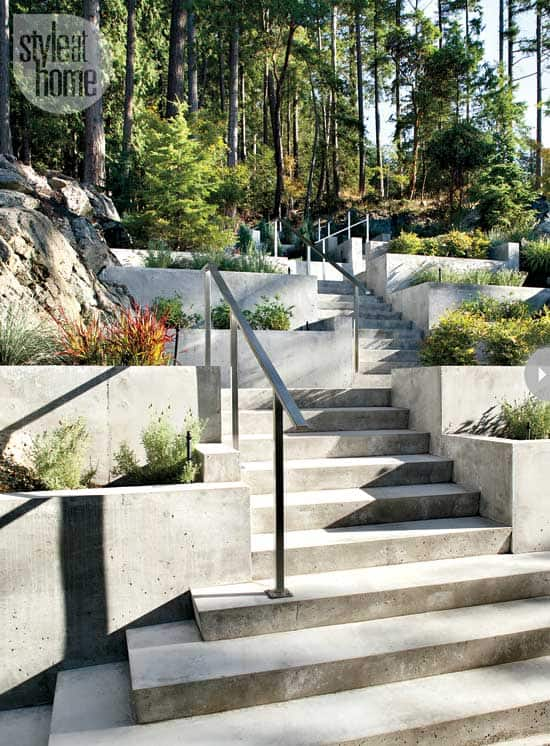Interiors
Interior: Laid-back island retreat

Interior: Laid-back island retreat
Interiors
Interior: Laid-back island retreat
Sitting on the
perfect deck overlooking the ocean and marvelling at a pod of dolphins swimming by: It’s a tranquil moment straight out of the vacation of a lifetime. But for homeowners Soren and Elizabeth Hammerberg, who live in their dream space – a grand gem on Bowen Island, B.C. – enjoying this spectacular ocean setting is something they can do on any day. Their dream started taking shape 15 years ago when the couple, who lived in West Vancouver at the time, found this two-acre piece of virgin land.
Situated on a point on the south side of the island and covered in trees, including sculptural arbutus evergreens, the area benefits from all-day sun, water on three sides and what’s known as a less rainy “Gulf Island climate.” With the purchase of this unique property, the couple’s long-term retirement goal was set and, in 2009, when their children had moved out and Soren had retired from his legal practice, they were ready to build.

Hardscape landing
Leading from the driveway to the house’s front door, the clean-lined concrete stairway and stainless steel railings offer an intriguing juxtaposition next to the rugged natural landscape. “There are about 30 steps in total but two separate landings,” says homeowner Soren Hammerberg, “so people can stop to appreciate the view.”
Light, airy kitchen
The kitchen design showcases a mix of Shaker-style cabinetry. Hits of blue in the stool upholstery and backsplash tiles are reminiscent of the ocean.
The great room
In the great room, the wide-plank oak floors, treated to a brown-grey colour with hints of white, were inspired by nature. “We mimicked the colour of driftwood from the beach on the hardwood floors,” says designer Teresa Cain.
Reading nook
“The wingback chair is the perfect spot for reading,” says homeowner Elizabeth Hammerberg. The bookshelf was stained to tie into other elements like the kitchen cabinetry and window frames.
Situated on a point on the south side of the island and covered in trees, including sculptural arbutus evergreens, the area benefits from all-day sun, water on three sides and what’s known as a less rainy “Gulf Island climate.” With the purchase of this unique property, the couple’s long-term retirement goal was set and, in 2009, when their children had moved out and Soren had retired from his legal practice, they were ready to build.

Hardscape landing
Leading from the driveway to the house’s front door, the clean-lined concrete stairway and stainless steel railings offer an intriguing juxtaposition next to the rugged natural landscape. “There are about 30 steps in total but two separate landings,” says homeowner Soren Hammerberg, “so people can stop to appreciate the view.”
 Ocean view
Ocean view
On the wooden deck, which wraps around most of the house, a custom propane fireplace provides a focal point for the cozy outdoor sitting area. The glass railing allows for unobstructed ocean views.

Light, airy kitchen
The kitchen design showcases a mix of Shaker-style cabinetry. Hits of blue in the stool upholstery and backsplash tiles are reminiscent of the ocean.

The great room
In the great room, the wide-plank oak floors, treated to a brown-grey colour with hints of white, were inspired by nature. “We mimicked the colour of driftwood from the beach on the hardwood floors,” says designer Teresa Cain.

Reading nook
“The wingback chair is the perfect spot for reading,” says homeowner Elizabeth Hammerberg. The bookshelf was stained to tie into other elements like the kitchen cabinetry and window frames.














Comments