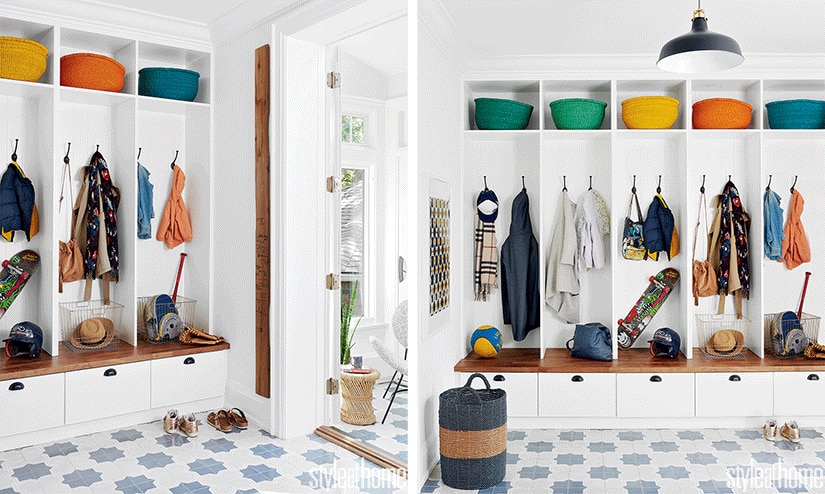Tips & Tricks
How to optimize the top two high-traffic areas in your home

Photography: Alex Lukey | Design: Lisa Lev
Tips & Tricks
How to optimize the top two high-traffic areas in your home
Ten ways one designer created two practical living zones in this busy family’s Toronto home.
"At first glance I thought, no way," says homeowner Christina Haley, referring to her initial reaction to this home while house hunting in Toronto’s west end. A large Colonial Revival-style structure built in the 1920s, the dark and dated abode needed a lot of work, and to her, the task was daunting. But Christina’s husband had a good feeling about the place, so the couple made the purchase and called designer Lisa Lev to help them make it suitable for their modern-day family of five.
Lisa suggested a change that involved repurposing two of the house’s main rooms. “The kitchen was too small, so we took over the family room to create a new open-concept cooking space with a large eat-in area – features that were very important to Christina,” says Lisa. “Since her kids take part in so many activities, I thought turning the former kitchen into an oversized mud room/sunroom/laundry room would create the perfect zone for keeping things like outerwear, backpacks and sports equipment organized.” With a new layout, along with a bright, airy and kid-friendly aesthetic, Lisa gave this family a stunning space that seamlessly marries fun and function...and style, too.

1. Homeowner Christina Haley and her children, Anastasia, 7, Nicholas, 3, and Christopher, 9, use the mud room as their main entrance, so designer Lisa Lev had open locker-style cubbies custom made for one wall of the room’s main area, providing hooks, a seat, a drawer and a brightly coloured basket for each family member. “It’s a great set-up that helps encourage the kids to be independent and take ownership of their belongings,” says Lisa.
2. Agreeing with Lisa’s suggestion to dedicate so much space to a mud room was tough for the homeowners, who are now thrilled with the room – which Christina calls “the workhorse” – that offers so much storage to help them stay organized. For a bit of fun, Lisa and Christina picked a Moroccan-style cement floor tile with a blue star pattern. “It’s great because it’s not so intricate that it’s distracting,” says Lisa.

3. The white ceiling-height Shaker-style cabinetry is stylish and practical and makes full use of all the space available for storage. Large windows with amazing views to the backyard span the entire south-facing wall. Christina has a soft spot for brass and gold tones, which Lisa used in small glamorous touches in the cabinetry hardware and the pendant lights over the island.
4. Lisa loves the combination of white and wood, so she had the kitchen fitted with a custom walnut island and used ash-seat stools for a matching grounding effect. Stained oak flooring aligns with the traditional feel of the home. “We wanted to stay true to the grandeur of the house, but we didn’t want anything fussy,” says Christina. Though she fell in love with a gorgeous slab of Calacatta Gold marble, Lisa convinced her to choose family-friendly quartz instead. “It makes sense now, when I see the kids eating or crafting at the island,” she says.

5. A glam chandelier calls to the pendant lights over the island. All the light fixtures were chosen for their elegant unobtrusive effects.
6. The oval Tulip-style table provides space for mom, dad and all three kids, plus a guest or two, if needed. “We went for the elliptical table because it’s a fun casual shape and the homeowners already have a rectangular one in their dining room,” says Lisa. The table’s white base brightens the look amid a sea of wood tones.
7. The black vinyl upholstery of the Eames-style dining chairs adds some drama and is easy to clean. “I usually prefer white or lighter colours and was afraid of choosing the black chairs,” says Christina, “but I think they’re cool and tie the look together.”

8. Lisa created a message centre in the corner of the room. She started by choosing a blue bulletin board for a playful pop of colour, then matched the hue with a coat of chalkboard paint on the wall next to it – one of the designer’s trademarks. “It’s a great spot for jotting down notes and reminders as well as pinning up photos and drawings,” says Lisa.
9. A pocket door closes off the laundry area from the rest of the mud room. Since the space was previously a kitchen, Lisa was able to take advantage of the plumbing that was already in place and make the laundry facilities more accessible.

10. Lisa gave the laundry room a very simple look using big-box store materials. A streamlined subway tile backsplash and a light grey countertop make for a clean aesthetic. She carried the blue theme into the space with a few accessories and chose woven baskets for texture.















Comments