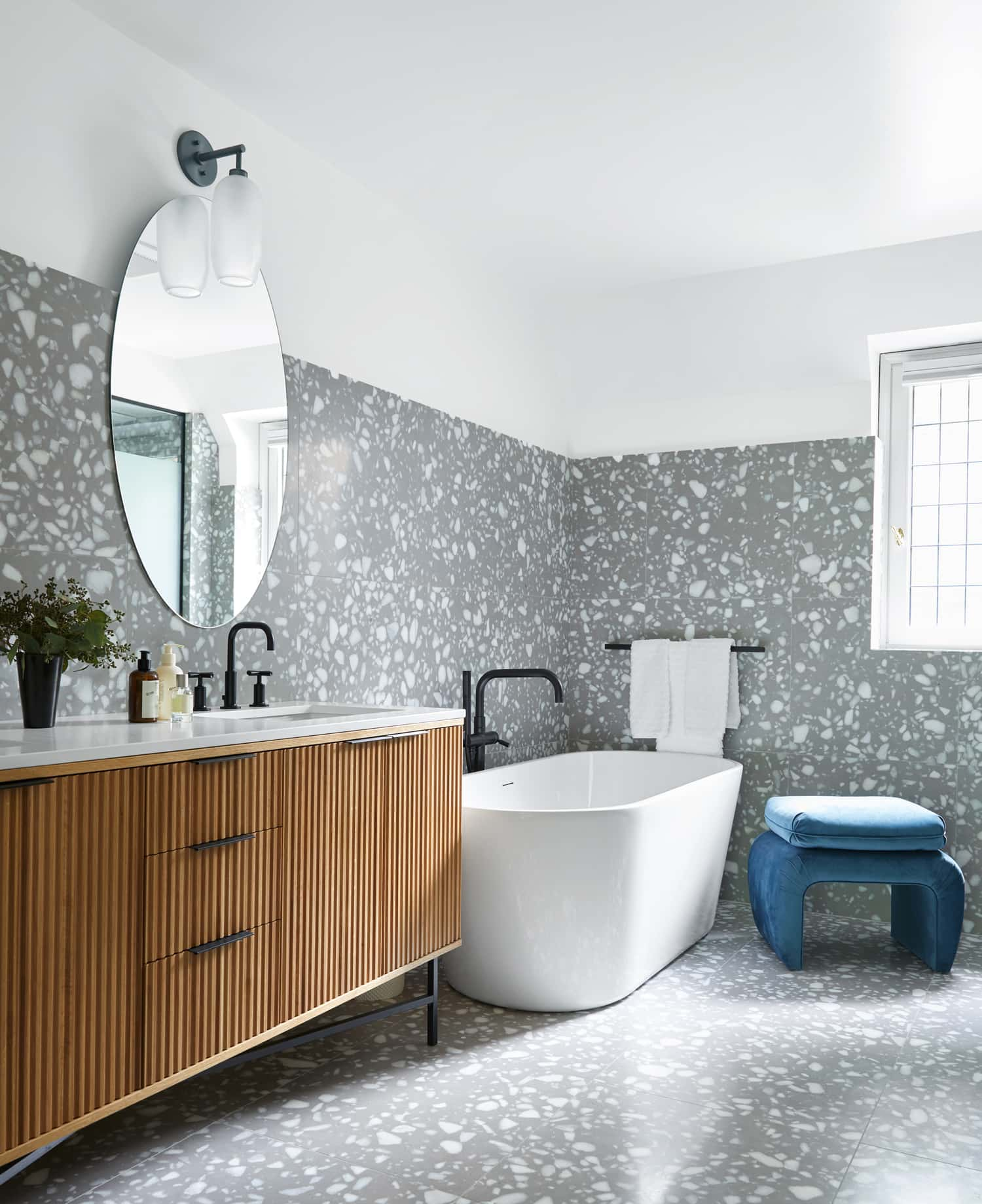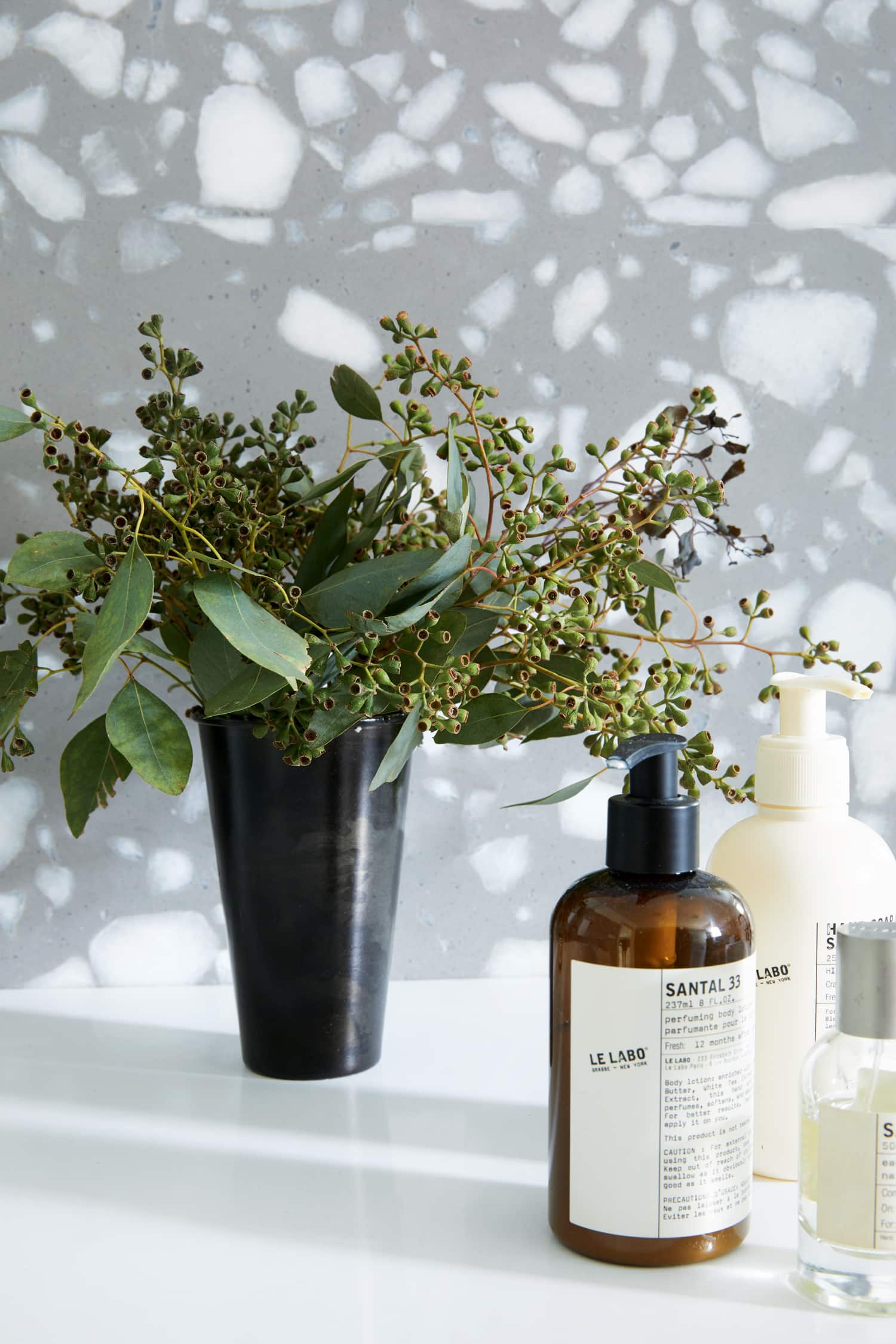House Tours
A Major Refresh By Keeping A Bit Of Old And Adding A Colourful New Edge

Photography, Maxime Desbiens
House Tours
A Major Refresh By Keeping A Bit Of Old And Adding A Colourful New Edge
Designer Luke Havekes reenergizes a once-tired character home with high-impact style.
It was well loved, but my goodness, it was boring,” says Montreal-based designer Luke Havekes. “Think tired taupe, no richness and no pizzazz.” The owners of the 4,500-square-foot abode – a 1920s, Tudor-style home in the city’s Westmount neighbourhood – agreed. As recent empty nesters, they purchased the home as a lively alternative to a condo but knew it needed invigorating. They enlisted Luke and gave him full design control. “I wanted a major refresh with a bit of old-meets-new edge,” he says. Tweaking floor plans and layering in a riveting mix of art, colour and fabric morphed his vision into reality. He says, “It still feels like an elegant, old home, but now it’s got some pep.”
Energy Sources
Mix-master patterns, tactile finishes and punchy colours shift the once-bland dining room into overdrive. The walls are finished with faux shagreen wallpaper, and exude a textured energy that’s furthered by the ombré-striped custom rug and dappled asymmetry of the hand-blown glass pendant lights. The angular sconces offer a neat contrast. Custom-made club chairs lend a comfy lounge feel, and the collection of mirrors imparts interest without detracting from the whimsical artwork.

Photography, Maxime Desbiens
DESIGN, Luke Havekes, Interior Design LHD. WALLPAPER, Fabricut. MIRRORS, Renwil. PENDANT LIGHTS, Atelier Anaka. Stark RUG, Y&CO. PAINTING by Hunt Slonem, Galerie de Bellefeuille.
Comfort Zone

Photography, Maxime Desbiens
“I think the living room is formal but welcoming,” says Luke. “The owners wanted comfortable yet structured furniture that works just as well for hosting a cocktail party as it does for wearing PJs and watching TV.” With that in mind, Luke custom-designed the sectional with a slight curve. “It’s more of a boomerang shape. No one said sectionals always have to be 90 degrees.” New custom millwork showcases mementoes and books, which are played up as colourful spines in the pop art over the fireplace.
“This is a very cohesive home with great flow and personality. You definitely
feel the drama of the artwork, furniture and textiles.”
Artful Contrasts

Photography, Maxime Desbiens
The living room walls are embellished with textured faux silk wallpaper in a neutral tone that allows the art to pop. A painting of Amy Winehouse feels cool and graphic here, and hangs above a console table that designer Luke Havekes custom-designed for the space. The circular, handwoven rug informed the curves of the furniture, including the blue leather ottomans, which are easy to move around and do double duty as side tables and footstools.

Photography, Maxime Desbiens
WALLPAPER, JAB Anstoetz. ARTWORK, André Monet, Galerie de Bellefeuille. (Amy Winehouse Foundation, amywinehhousefoundation.org). LAMPS, Currey & Company. Custom CONSOLE, SECTIONAL, OTTOMANS, RUGS, Luke Havekes, Interior Design LHD. Round TRAY, RH. Green CUSHIONS, Élitis patterned CUSHIONS, Zinc Textile.

Photography, Maxime Desbiens
Although the kitchen had previously been renovated with high-end Bulthaup finishes, it felt flat to Luke. To give it some personality, he topped the existing island with Arabescado marble in a waterfall application. “The kitchen, as it was, did a good job of balancing the warm wood tones with the cool grey ones, so I wanted to elevate that with some dramatic veined stone that felt organic,” says Luke. Swivel leather stools in a neutral shade bridge the warm-cool gap, while custom-made navy tweed chairs introduce colour and more texture. The airy pendant light echoes the shape of the range hood.
Next Level

Photography, Maxime Desbiens
Luke replaced cabinets over the sink with chic open shelving that repeats the beautiful stone of the island. “This is like a true European-designed kitchen in the way it incorporates adequate floor-to-ceiling storage throughout; that allowed me to nix the upper cupboards and keep the look open,” he says. The new shelves also offer a place to display pretty items and plants, and their black framing has that modern edge Luke was after.

Photography, Maxime Desbiens
Island MARBLE, Ciot. STOOLS, GR Shop by Gabriel Ross. PENDANT LIGHT, Currey & Company.
High Impact
The powder room (below right) features imaginative wallpaper with a softly veined look that’s in sync with the marble in the nearby kitchen. To keep the pattern a focal point, Luke opted for a sink and toilet in a rich tone that’s less stark than white. He hung the mirror to conceal a strangely placed window. “It sounds counterintuitive to block a window, but it detracted from the space and the mirror is slightly angled [away from the wall], so natural light still comes through as backlighting.”

Photography, Maxime Desbiens
WALLPAPER, Colefax and Fowler. MIRROR, Renwil. FAUCET, Kohler. TOILET, Ciot.
Restful Retreat
Luke wanted the primary bedroom to feel both airy and cozy. “My inspiration was a luxury hotel suite, and I custom-designed all of the furniture (save the bench) to be a mix of straight lines and curves – a composition that gives the room a sort of sculptural appeal.” Palette update: warm colours, such as russet, chocolate and blush, feel contemporary and knock the bold edge off the black bed and lamps. Plush carpeting fortifies the cozy mandate.

Photography, Maxime Desbiens
BENCH, CB2. CARPET, Y&Co. Bedside LAMPS, Visual Comfort. BEDDING, Au Lit Fine Linens.
Lights Fantastic
The bedroom is a master class in lighting. New and practical cove lighting around the room is augmented by an interesting mix of styles. “There
are sconces, lamps and a pendant,” says Luke. “They’re all shaded to
give off a warm, diffused light, and their sculptural and geometric design plays off the other shapes and forms in the room.” The curvy sofa beneath original leaded windows is a nice place to curl up with a book. Luke’s dog, Yogi (pictured here), likes it too.

Photography, Maxime Desbiens
PENDANT LIGHT, Arteriors. SCONCES, Currey & Company. CUSHIONS (on sofa), Kirkby Design. THROW (on sofa), Etro.
Fine Finishes

Photography, Maxime Desbiens
“This is real terrazzo tile with a clay-coloured background and chunks of white marble,” says Luke. “The owners weren’t totally sold on it for their ensuite, but they came around to the idea and love the results.” He ended the wall tiles below the ceiling to balance their pattern with some soft white space above. Oval mirrors and sconces echo the shape of the tub and their placement draws the eye upward. The custom-designed vanity feels more like a piece of furniture thanks to fluted oak doors and sleek metal legs.

Photography, Maxime Desbiens

Photography, Maxime Desbiens
TILES, TUB, Ciot. FAUCETS, Kohler. SCONCES, Atelier Anaka.
Closet Case

Photography, Maxime Desbiens
The primary bedroom’s original closets had a dated cherrywood finish and didn’t provide enough storage to suit the owners’ needs. Luke augmented these with a new bank of store-bought cabinets and painted all of them a rich shade of green. “This was a very practical solution and the unifying colour makes it look like a very chic walk-in closet,” he says. He also added in a small table with drawers that holds makeup and gives the space a custom dressing room feel.

Photography, Maxime Desbiens
Pax CABINETS, IKEA. CABINETry PAINT, Newberg Green HC-158, Benjamin Moore.
Upper Chamber
The attic guest room was used by the owners’ daughter before she left the nest, so Luke incorporated pieces of Chanel-inspired artwork from her old room to personalize the space. Light-coloured walls allow the furnishings to pop. “I used punches of soft greens to bring some energy to this space – they feel fresh but are still restful and enveloping.”

Photography, Maxime Desbiens
WALL PAINT, Calm OC-22, Benjamin Moore. CARPET, Y&Co. PENDANT, LAMPS, West Elm. BEDDING, Must Société. CUSHIONS, GR Shop by Gabriel Ross.
Pretty Touches

Photography, Maxime Desbiens
A brass-trimmed oval mirror introduces some curves to the angular attic, and the playful shape continues in the pendant light. “It’s a reproduction of a midcentury piece and it has these fun discs of glass that diffuse the light,” says Luke. “The compact shape allows it to be hung in a room without particularly high ceilings.” The pendant’s brass is picked up in the bedside tables, while the mix of textured linen bedding, soft upholstery and plush carpeting plays up the cozy vibe.
“Don’t fight what you’re given. Why try to disguise sloped ceilings when you can embrace them and cozy them up?”
Comfort First
The amount of time spent working from home also informed Luke’s furniture choices. “No hard office chairs here!” he says. “Everything had to be very comfortable, as this is also the den, but I wanted to introduce some clean lines and tailoring that are in keeping with a workspace.” A crimson chair continues the gutsy palette of the walls, and the mix of furniture styles feels edgy. Luke chose the ceiling light, a reproduction midcentury piece, as a high contrast to the walls. Little touches, like fresh flowers and patterned accessories, complete the look.

Photography, Maxime Desbiens
Ceiling lIGHT, GR Shop by Gabriel Ross. LAMP, Visual Comfort. Dark SIDE TABLE, Sunpan. Light SIDE TABLE, Currey & Company. CUSHIONS, Élitis.
WFH Chic

Photography, Maxime Desbiens
“Zoom calls need a beautiful background.”
Luke created a dramatic backdrop for the home office/den. “Everyone is on video calls now and can see your office, so I wanted to create one that was unexpected and interesting,” he says. “Dark colours usually yield amazing results and they really can be just as easy to live with as light or white shades, so go bold!” The moody hue also makes the art, an original Damien Hirst piece, more vibrant.














Comments