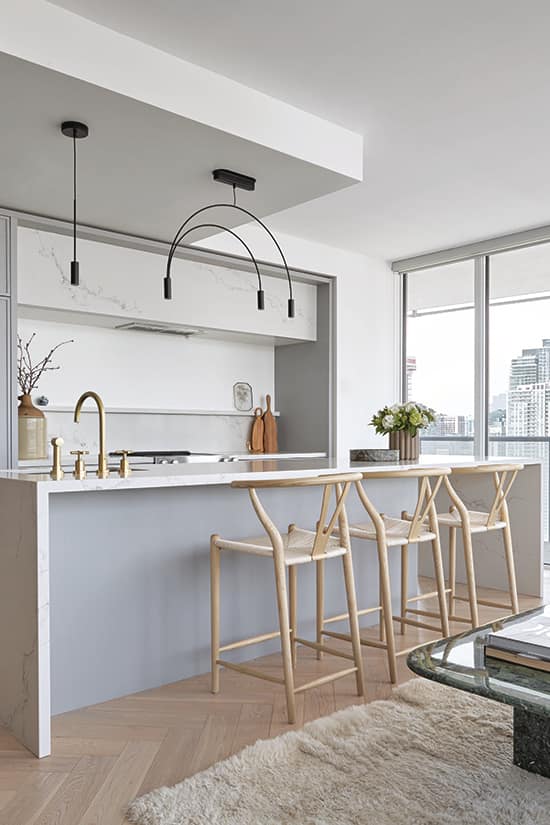House Tours
Fashion House

Photography: Lauren Miller | Design: Alina Ryssina, Studio Alina Ryssina
House Tours
Fashion House
With the pulse of Paris as inspiration, designer Alina Ryssina gives a Toronto condo an haute couture makeover.
Fashion designer Christian Dior once said, “The tones of grey, pale turquoise and pink will prevail.” If the quote seems tailor-made for this modern condo, it’s for a good reason. “The owner, Paige Peake, is a buyer who works with luxury brands and was highly inspired by Dior’s flagship store in Paris,” says Alina. In fact, the boutique’s soft greys, warm woods and delicate marble underlie the design. “They’re a traditional French aesthetic,” says the designer, “but I knew I could incorporate them into a contemporary space, then layer in soft shapes and glamorous elements.” A three-month renovation transformed the standard-finished, 1,400-square-foot new-build as a sophisticated residence, one that stylishly reflects the creative energy of the fashion lover who lives here.

Photography: Lauren Miller | Design: Alina Ryssina, Studio Alina Ryssina | CONTRACTOR, Teo Home & Renovations Inc. PAINT, Strong White 2001 (living room, kitchen), Farrow & Ball. SOFA, Crate and Barrel. Round CHAIR, Jonathan Adler. Pink marble TABLE, Montana Labelle. Vintage COFFEE TABLE, SIDE TABLES, @lebonobjet. Vintage curved CONSOLE TABLE, Bettencourt Manor. CUSHIONS, EQ3. FRAMING (of scarf), Dimensions Custom Framing & Gallery.
Designer Alina Ryssina relied on rounded shapes and soft textures to temper the condo’s minimalist architecture. “I wanted elements that were the opposite of all the straight lines,” she says. “The organic forms and curves of the furniture are quirky, playful and found in nature. The textured rug is a one-of-a-kind vintage piece, and I love how worn and imperfect it feels in a new space.” The Dior inspiration is on display not only on the coffee table, but in the pink and turquoise artwork. “This is one of Paige’s Dior silk scarves,” says Alina. “It’s a special item with meaning that she wanted to display. I just guided her with the framing and placement of it.”

Photography: Lauren Miller | Design: Alina Ryssina, Studio Alina Ryssina
The landscape art above the vintage console is actually a TV. The image displayed was chosen for how the colours complement the room.

Photography: Lauren Miller | Design: Alina Ryssina, Studio Alina Ryssina
After extending the kitchen island from seven to 12-feet long, Alina needed furniture that could hold its own in the open-plan design. “These aren’t small-scale furnishings, rather, they’re typical-sized ones intended for bigger spaces,” she says. “I like the ‘conversation’ between the living room and exposed kitchen – the furniture has a strong balancing presence, so it doesn’t feel like the island cuts the room in half. The large-scale items make the areas feel integrated.”

Photography: Lauren Miller | Design: Alina Ryssina, Studio Alina Ryssina
The cabinetry introduces some traditional style in a more contemporary manner. Says Alina: “I opted for a 3⁄4-inch rail detail instead of a more typical Shaker-style door. The alignment of elements is very intentional to keep a clean and consistent flow, which is why I added the open shelves above the pantry. They make the millwork feel more like a library and less like a kitchen, which, again, integrates all the open spaces to function together but act as individual rooms.”

Photography: Lauren Miller | Design: Alina Ryssina, Studio Alina Ryssina | KITCHEN MILLWORK MANUFACTURER, Tacoma Woodworking. HARDWARE, ADH Hardware. ISLAND PENDANT LIGHTS, Estiluz. Island STOOLS, Rove Concepts. Brass FAUCET, Rubinet.
“The pendant lights needed to be very specific as I couldn’t centre them over the new island, which isn’t symmetrical with the bulkhead,” says Alina. “I also couldn’t add any junction boxes without lowering the ceiling.” She found these contemporary fixtures that introduce edgy black accents and lend compelling shapes that become a focal point so the bulkhead has less visual prominence.

Photography: Lauren Miller | Design: Alina Ryssina, Studio Alina Ryssina | PAINT, Dove Tale 267, Farrow & Ball. NIGHTSTAND, Crate and Barrel. ART, @oneeyegirl. CUSHIONS, BEDSIDE LAMP, EQ3. HEADBOARD, Pottery Barn.
Paige was drawn to this traditional-style headboard and artwork, which Alina complemented with contemporary styling. “The nightstand and paper-lantern bedside lamp parlay a modern vibe, which typically might not come to mind for a bed of this style, but they exude energy,” says the designer. The herringbone floors, which replaced the former dark brown planks, give the space a cohesive refresh and impart Parisian flair.

Photography: Lauren Miller | Design: Alina Ryssina, Studio Alina Ryssina | DESK, SHELF FABRICATION, APA Furniture.
Richer colour counters the lack of natural light in Paige’s home office. “The caramel tones carry the feeling of natural warmth and sunlight into the dim hallway,” says Alina. She custom-designed the shelf and the desk, which has a hidden drawer integrated into the worktop and features French cane-fronted storage cabinets that are freestanding so they can be moved to act as side tables. The shelf is both practical and pretty. “It’s a stylish way to get clutter off the narrow worktop, and I curved it on the underside so it has a softer feel.” Paige collected the art and accessories over time.














Comments