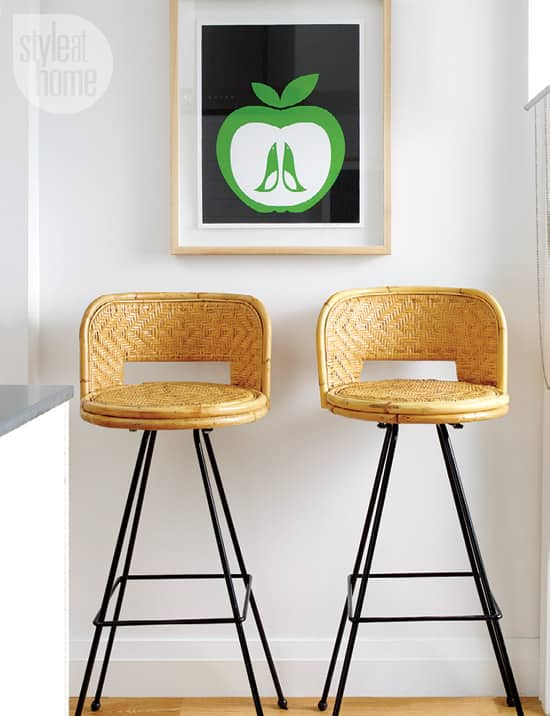Kitchen
Kitchen interior: Modern rustic open-concept

Kitchen interior: Modern rustic open-concept
Kitchen
Kitchen interior: Modern rustic open-concept
This may have been my toughest design assignment yet: to create a high performance kitchen for homeowner and professional chef Laurie Bandur in just 150 square feet of space. (There's only 330 square feet on the main floor of this petite Toronto semi and just 1,000 in the entire house).
Did I mention Laurie has style? Loads of it, in fact, so I couldn't favour function over form. Here's how I jammed as much firepower as fab style into this tiny home.
 Kitchen design
Kitchen design
Subway tiles right up to the ceiling lends a sense of openness and luxury. The opposing pantry wall provides more than enough room for storage. The original back window use to sit below counter height. It was worth every penny to have the windows raised to be able to take advantage of every square inch of space.
A kitchen island was a must. By keeping it narrow (just two feet deep), I was able to maintain optimum flow as well as incorporate a wall of cabinetry.
Keeping sightlines unobstructed was essential. Small-scale industrial wire pendant lights provide lighting over the island without disrupting the view of the garden.
Moving the sink down to the end of the small kitchen island versus placing it in the centre provides ample prep space.
"Professional chefs work in pressure cooker-style environments with loads of stimulation. Laurie wanted a quiet respite to come home to, so I focused on neutrals for the palette."

Woven stools
The juxtaposition of modern art and a pair of woven stools found at a secondhand store creates visual interest in this graphic vignette.
 Victorian detailing
Victorian detailing
The home's original front door was definitely an architectural piece worth saving. Its Victorian details and warm hue balance the modern interior.

Quaint entrance
The honey yellow stain on the stairs were sanded off, creating a warm, rustic tone that brings texture and life to the white walls.
With just 330 square feet on the main floor, the entire space needed to feel cohesive. New oiled white oak floors and crisp white walls help unify the kitchen with the living and dining areas.















Comments