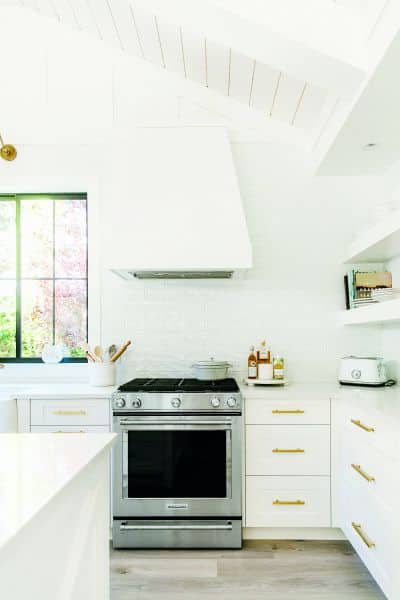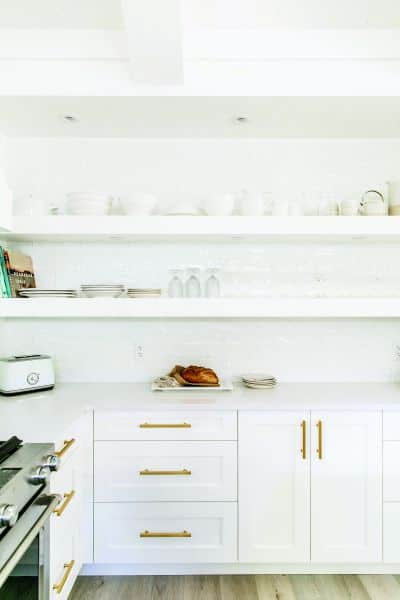Kitchen
Kitchen tour : On Cloud Nine

Kitchen
Kitchen tour : On Cloud Nine
Subtle shifts in texture enliven a dreamy white kitchen.
Key Ingredients
Homeowner Kate Vance made sure to add interest to the low-key palette with textured finishes, like ripply backsplash tiles, board-and-batten walls and tongue-and-groove ceiling. Accommodating guests was a priority. “My five children and three grandchildren live close by, so visitors arrive often!” Kate says. She left the kitchen open to the living room, so the cooks don’t miss any fun. For easy circulation, she allowed 42 inches on all sides of the large island.

Store More
Certain features made Kate’s must-have list: lights on dimmers, open shelving, and an island big enough for baking and equipped with special storage for ingredients and pans. “Supplies are within arm’s reach, but nicely tucked away,” says Kate. For longevity, Kate avoids trends. Her advice: if you opt for something like pretty brass hardware and lighting, make sure it’s easy to swap out later.


BUILDER, MILLWORK (walls and ceiling) by Owen Campbell, Lakepointe Homes. Architectural DESIGN, Jeremy Newell Design. LIGHTING by Visual Comfort, Lights on Banks. CABINET CONSTRUCTION AND PAINTING, Nixon Woodcraft. CABINETRY PAINT, Simply White OC-117, Benjamin Moore. COUNTERTOPS, Caesarstone Calacatta Nuvo, RevitaStone. BACKSPLASH TILE, Torlys’ Cable Bay vinyl FLOORING, Ramco Floor & Tile. BARSTOOLS, RH. APPLIANCES, KitchenAid. CABINET HARDWARE, Marathon Hardware.
Custom home builder Kate Vance knew that an all-white kitchen was on the menu for her new house in Kelowna, B.C. “White is fresh, timeless and peaceful – I’ll never tire of it,” she says. Serenity is so much a part of the kitchen that it even sounds tranquil. Says Kate: “My house backs onto Mill Creek, and with the windows open, I can hear the water running.”














Comments