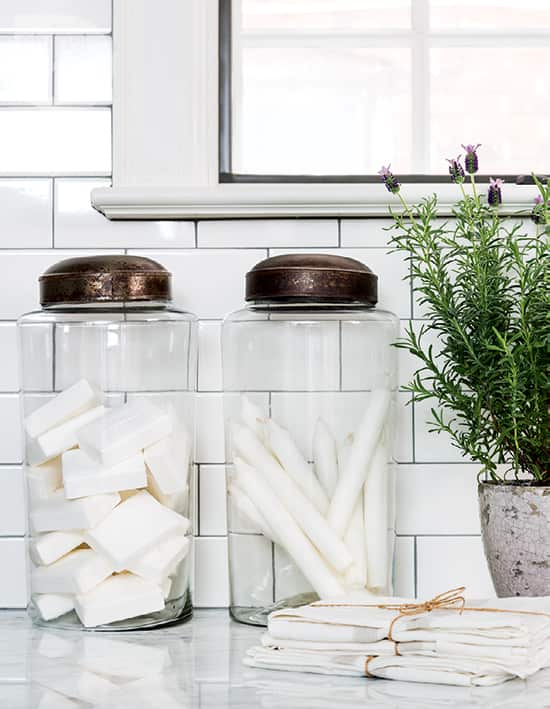Laundry Room
Design lesson: Multi-functional laundry room

Spacious multi-functional laundry room design
Laundry Room
Design lesson: Multi-functional laundry room
A spacious basement laundry room gets a multi-functional makeover.
This spacious multi-functional laundry room in the basement of designer Ingrid Oomen’s Toronto home is equipped with all the bells and whistles.

Storage solutions
On one wall, custom built-in cabinetry surrounding a second fridge offers ample space for storing pantry staples and craft supplies, while matching cabinets on the adjacent wall are designated for cleaning essentials. Ingrid added another window for extra light and separated the washer and dryer with a sink – a daring design move. “Having an appliance under each window creates a more symmetrical look,” she says, “and it makes sense functionally, as we prefer to hang-dry our clothes anyway.”

Happy accidents
Ingrid had to have a wall-mounted faucet: “I find that it stays much cleaner this way.” But since it was located on an exterior wall, extra insulation was necessary. the resulting jut-out gave her the perfect ledge for a soap dish. She also decided to leave the large gap (caused by the height of the washer and dryer) between the cabinets and countertop open for handy storage. “We place our overflow of towels and toilet paper there – it’s clever and convenient,” says Ingrid.

Floor score
The marble floor creates an incredibly luxe feel in the room. “Since it’s c-grade marble due to the amount of variation in it, I was able to get a good deal,” explains Ingrid. She chose a sparkling white subway tile for the backsplash and went with grey grout so she wouldn’t have to worry about it yellowing.

The marble floor tiles’ highly reflective finish makes their variation in colour and veining less noticeable.
Decor advice from Ingrid
“Bring at least one warm element into the design – otherwise a laundry room can feel cold and sterile.”














Comments