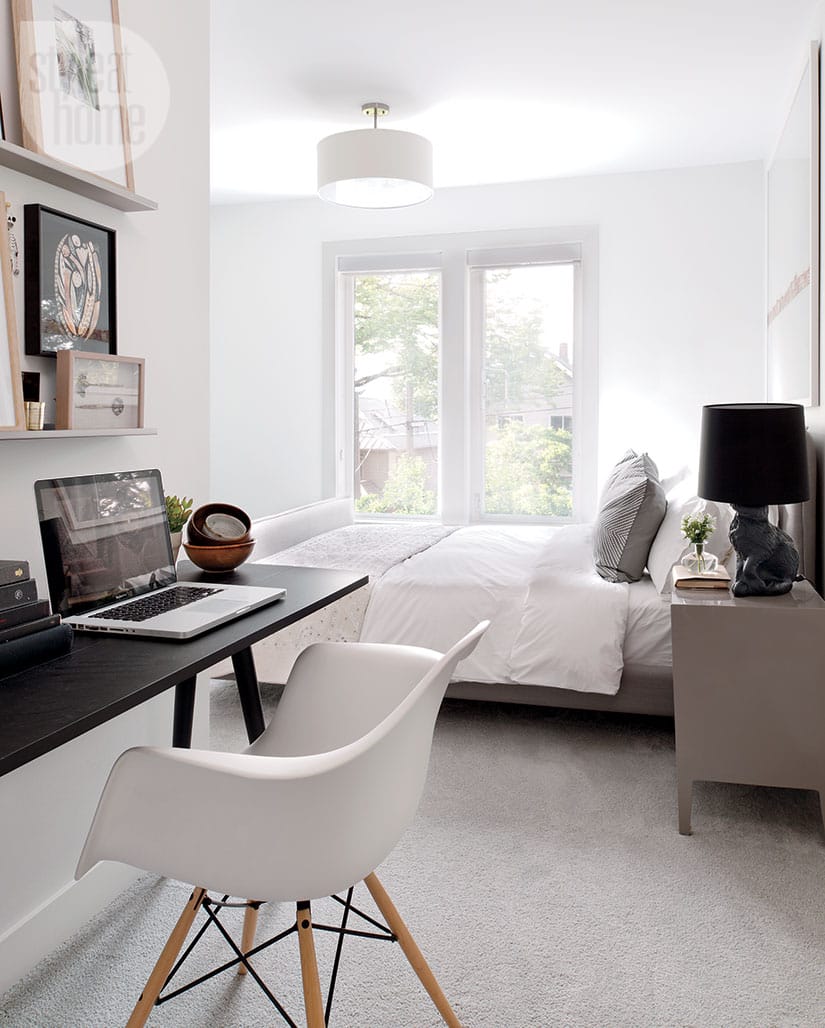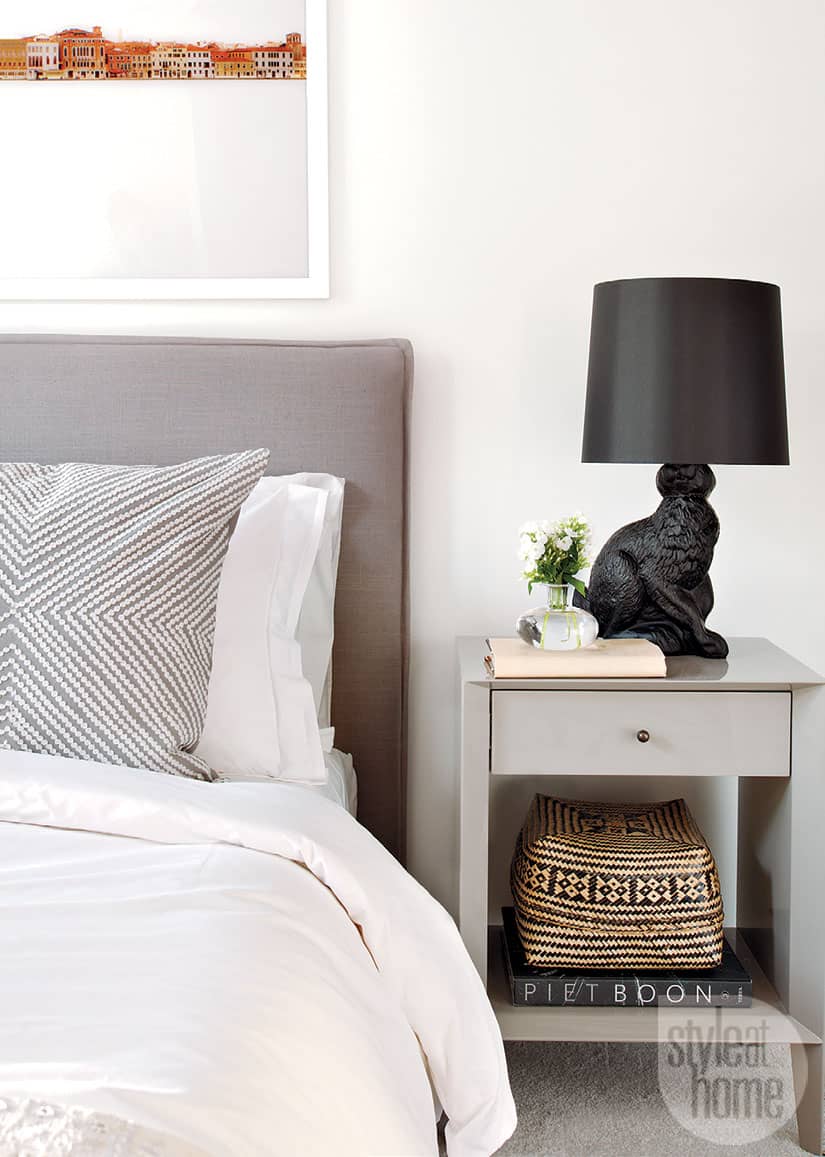Small Spaces
Small space: Simple serene townhome

Images: Barry Calhoun
Small Spaces
Small space: Simple serene townhome
Vancouver designer Kelly Deck's 1,200-square-foot home captures the modern-organic West Coast vibe using her simple and elegant signature style.
When it comes to designing interiors, Kelly Deck is no newcomer. As the principal of Kelly Deck Design, she estimates that she's been involved in building about 200 homes for clients. And yet the Vancouver designer, who's known for perfectly capturing the modern-organic West Coast vibe, had never actually owned a place of her own until recently because she hadn't found one within her budget that was up to her designer standard.
The opportunity came when Kelly was asked to consult on the design of a seven-unit townhome development in Vancouver's hip Commercial Drive neighbourhood. As Kelly surveyed the site, she was taken by its location: "This was one of the nicest pockets in the area, which boasts a wonderful wine store, an Italian bakery and an organic butcher. I could see myself living here." And, of course, she couldn't pass up the chance to finally create her own dream home from the ground up - even if it was a compact 1,200 square feet.

Main floor: 250-square-feet
The main floor is an open-concept space that includes a kitchen and living room.
In spite of the townhouse's small scale, tri-level living appealed to Kelly. "Although the unit is attached, you still get the feeling that it's a home because there's a front door and a set of stairs."

Kitchen
The narrow white kitchen features compact appliances that are integrated into the cabinetry. Because this is the home's only dining area, Kelly splurged on Felt Arper dining stools, which are as comfortable as they are stylish. The counter‐height dining table doubles as a food‐prep surface when not in use.

Tabletop decor
For the interior, Kelly wanted to create a soothing environment with a Scandinavian sensibility. That means everything from the furniture to the lighting is beautifully sculptural, while the rest of the decor is minimal. And the neutral palette is a selection of white, cream, pale grey and black with wooden and metallic accents.

Living room
On the open-concept main floor, homeowner and designer Kelly Deck had all the surfaces, from the base boards to the ceiling, painted white to make the spaces feel cohesive. Kelly chose white oak flooring in a matte finish for the main level and staircase. A custom red cedar coffee table by artist Brent comber is the living room's focal point. says Kelly: "It feels very West coast."

Open Shelf
The open shelving in the living room boasts simplicity with elegant trinkets.

Guest bedroom
For the second floor guest space for a dedicated home office, room, Kelly selected a bed that Kelly incorporated a work area was close to the ground. "When here. a narrow console-style a large piece has a lower centre of gravity, it takes up less visual volume and the ceiling looks higher," she says. Since the two-bedroom home has no extra desk ensures there's plenty of clearance for guests to settle in with their overnight bags.

Nightstand
Although the guest room has a quiet palette, Kelly layered in some eclectic pieces on the nightstand for a global feel.

Ensuite
The guest room has its own ensuite bathroom and work area, so visitors can close the door and relax in their own private space. "It's great for when my parents come to visit," says Kelly.

Meaningful accents
Kelly used simple meaningful decorative accessories, including books, antiques, artwork and travel photography, to create a curated and cozy (but not cluttered) retreat from hectic days.














Comments